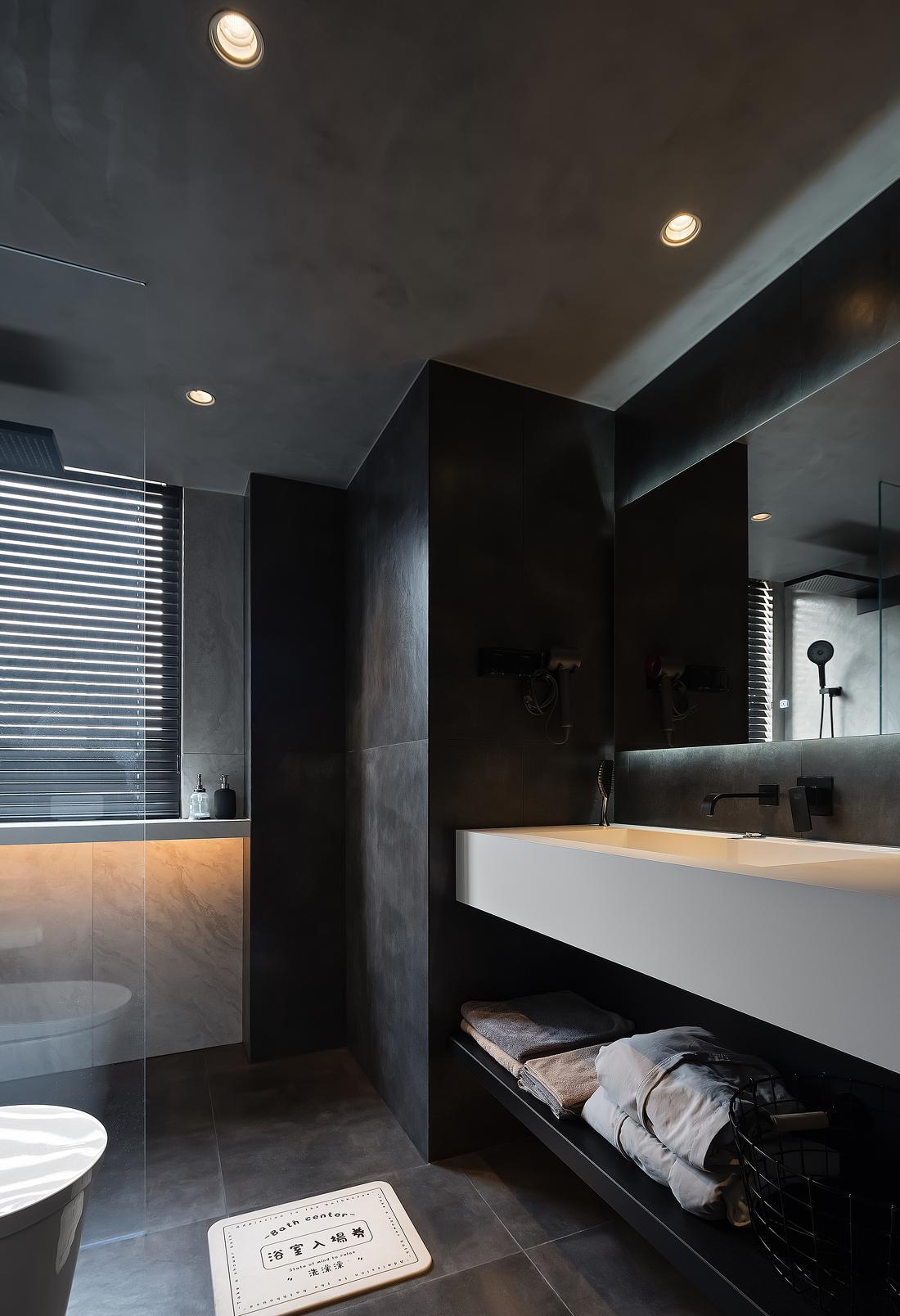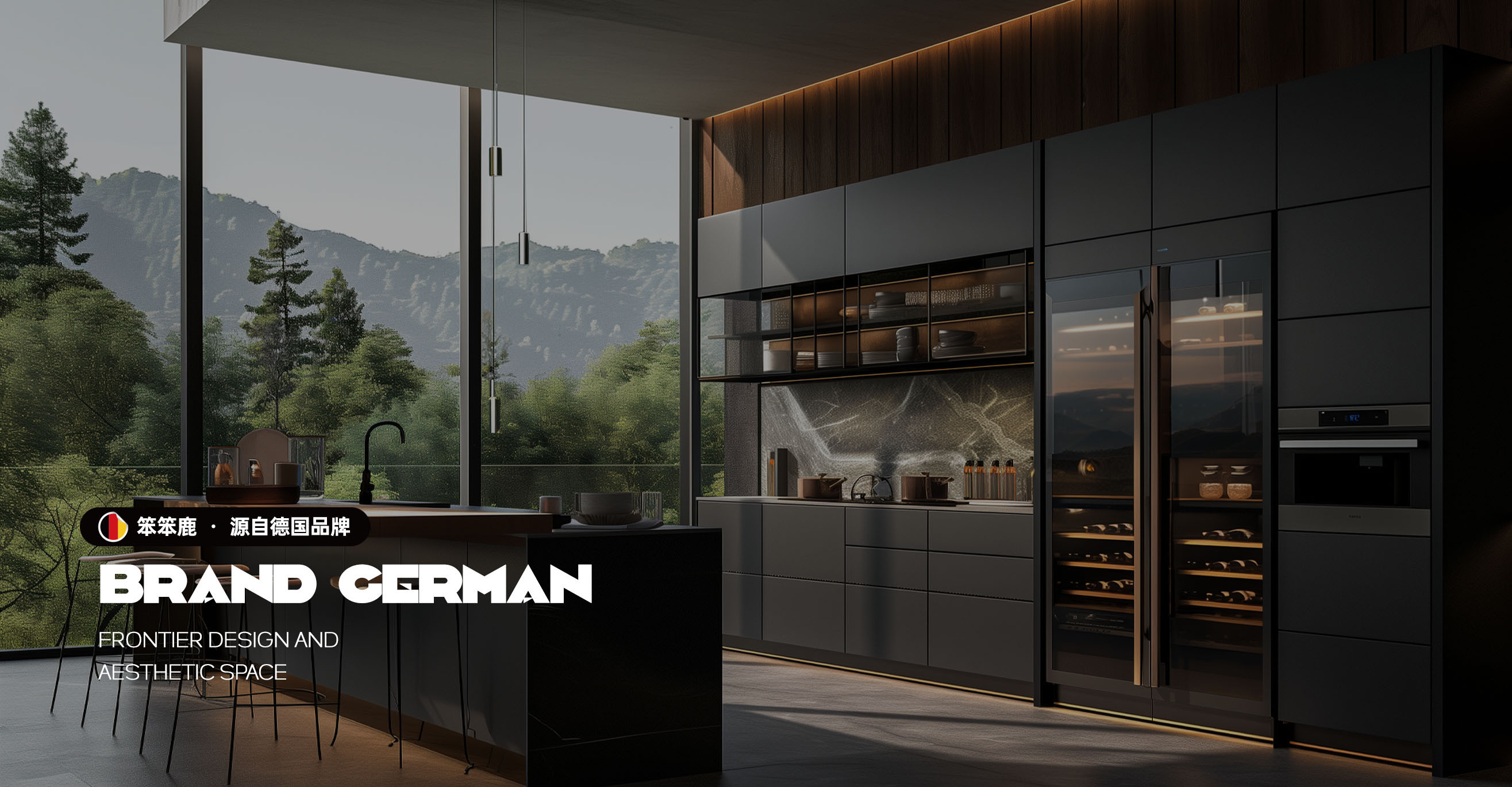
设计亮点
Design Highlights
打通墙体扩大空间,融入中西厨与餐厅;鞋帽柜设计提高收纳便利性;主卧与衣帽间打通,次卧门替代主卧门,增加私密性;阳台融入主卧,地面抬高作为休闲区。
Open up the walls to expand the space and integrate Chinese and Western kitchens and restaurants; Shoe and hat cabinet design improves storage convenience; Connect the master bedroom with the dressing room, and replace the master bedroom door with the secondary bedroom door to increase privacy; The balcony is integrated into the master bedroom, and the ground is raised as a leisure area.
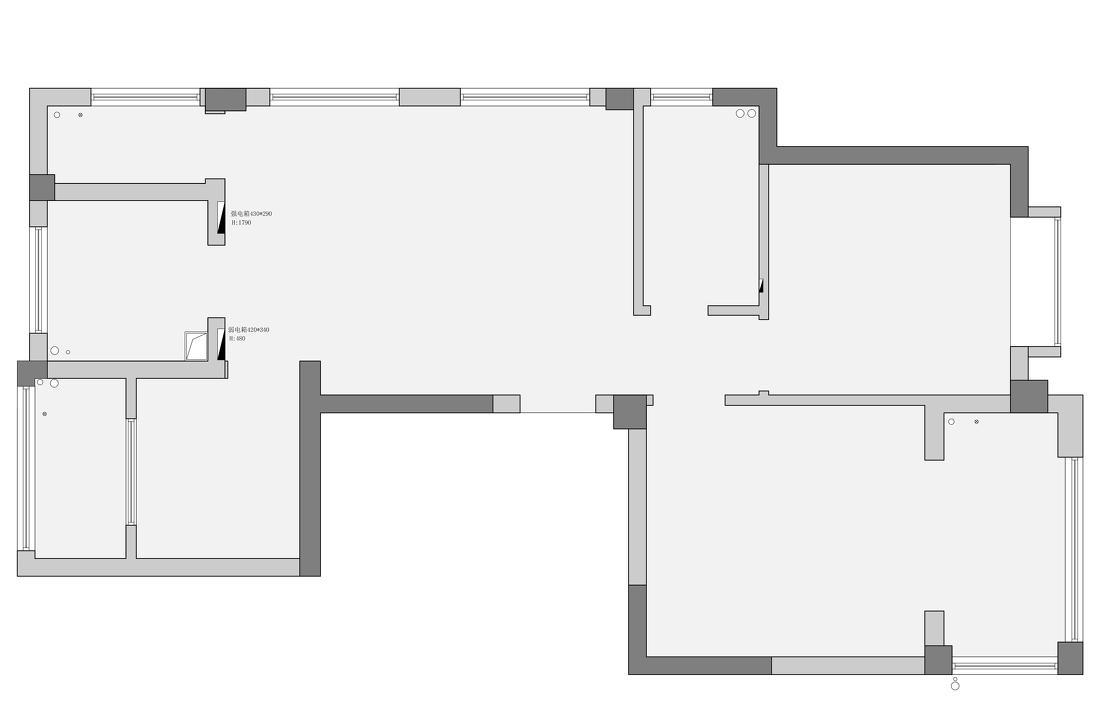
1:厨房空间过于闭仄,而且可使用面积相对局促,无法满足屋主日常使用需求。
1: The kitchen space is too cramped and the usable area is relatively limited, which cannot meet the daily needs of the homeowner.
2:作为一个小三房,客厅的空间被北面功能区所挤压,餐厅与客厅很难同时容纳。
2: As a small three bedroom apartment, the living room space is squeezed by the northern functional area, making it difficult to accommodate both the dining room and the living room simultaneously.
3:主卧门紧靠并正对着卫生间的门,私密性差,而且影响两侧的日常通风。
3: The master bedroom door is close to and directly facing the bathroom door, which has poor privacy and affects daily ventilation on both sides.
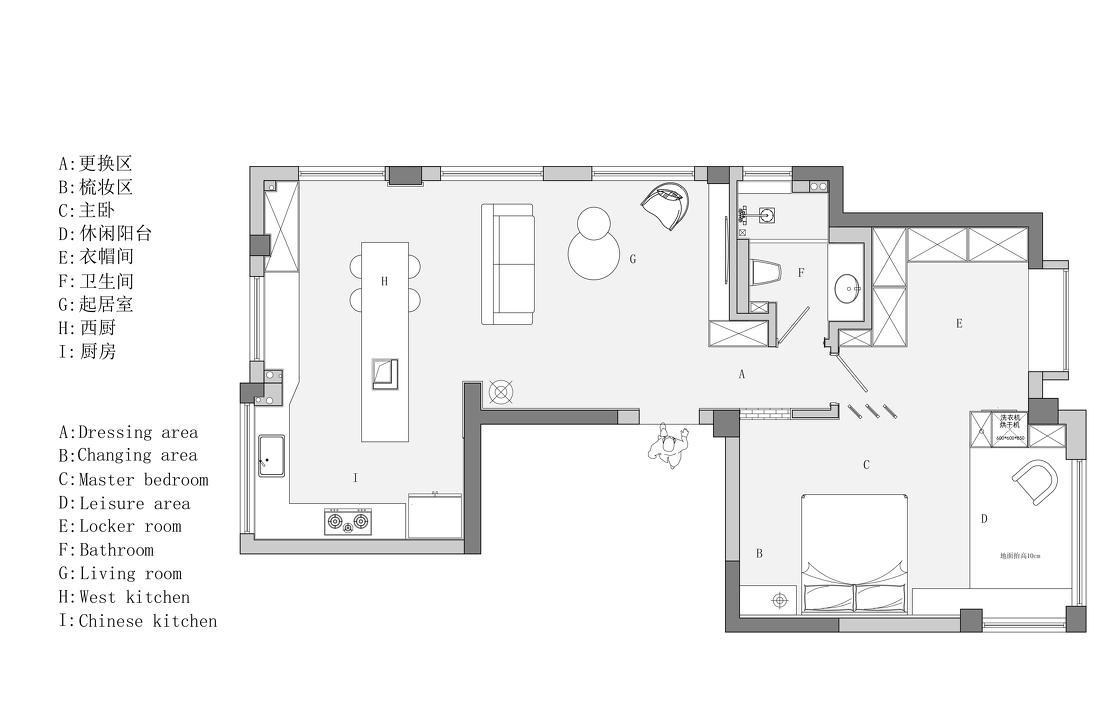
1:考虑到屋主的实际居住需求,我们将北侧的墙体全部打通,同时融入中西厨以及餐厅,客厅与餐厨区之间没有任何隔断,整个空间完全打开,扩大了整个公区的采光面与通风性能。
1: Considering the actual living needs of the homeowner, we have fully opened up the north wall and integrated Chinese and Western kitchens as well as a dining room. There is no partition between the living room and the kitchen area, and the entire space is fully opened, expanding the lighting and ventilation performance of the entire public area.
2:为了增加入户的收纳区,我们将卫生间格局进行重组,整体向东压缩向南扩张,在紧靠入户的墙面增设了鞋帽柜,提高日常使用的便利性。
2: In order to increase the storage area for households, we have reorganized the layout of the bathroom, compressing it towards the east and expanding it towards the south. A shoe and hat cabinet has been added to the wall adjacent to the entrance to improve the convenience of daily use.
3:南侧只保留了一个主卧,次室作为衣帽间使用,主卧和衣帽间打通,次卧的门替代主卧门使用,并且做了暗门处理,增加主卧的私密性。南阳台作为生活区融入主卧,地面整体抬高,也充当了主卧的休闲区。
3: On the south side, only one master bedroom is retained, and the secondary bedroom is used as a dressing room. The master bedroom and dressing room are connected, and the door of the secondary bedroom is used instead of the master bedroom door, with a hidden door treatment to increase the privacy of the master bedroom. Nanyang Terrace integrates into the master bedroom as a living area, with the ground raised as a whole, and also serves as a leisure area for the master bedroom.
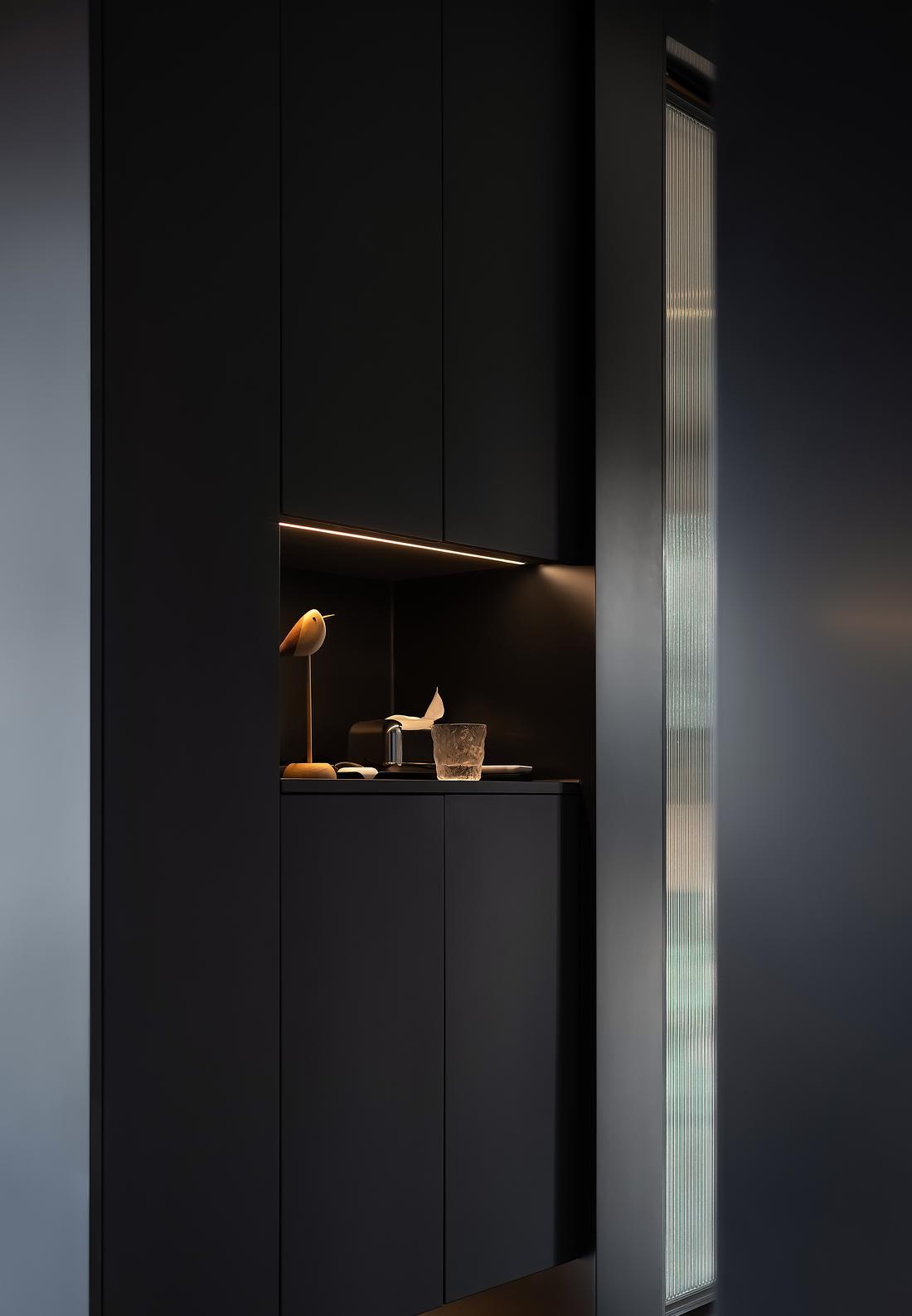
改造后的换鞋区是利用卫生间整体内缩而借来的空间,柜体上下的镂空处理解决了屋主入户的收纳需求以及照明需求。
The renovated shoe changing area utilizes the space borrowed from the overall interior of the bathroom, and the hollowed out treatment of the cabinets on top and bottom solves the storage and lighting needs of the homeowner entering the house.
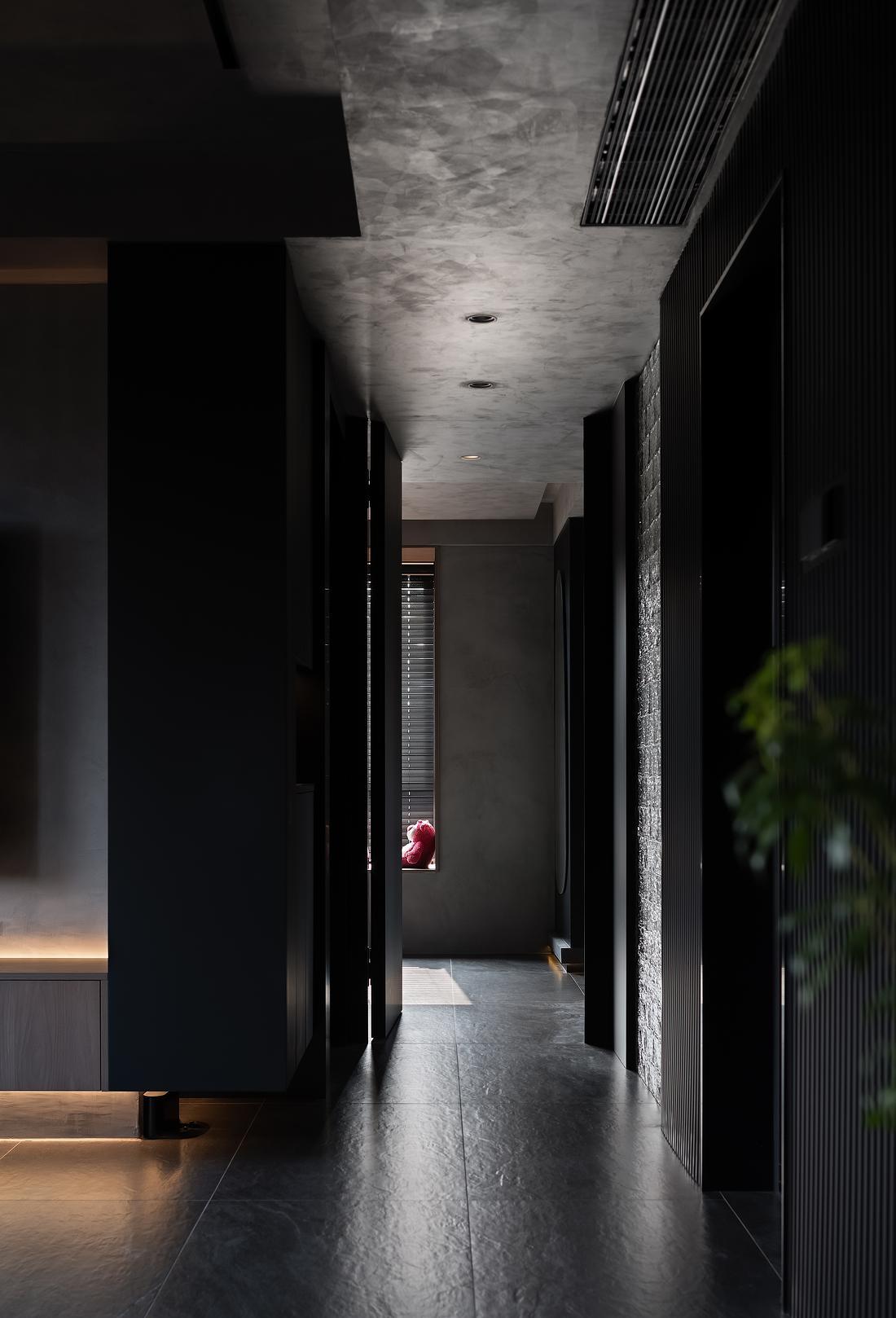
黑色的柜门结合墙地顶的暗黑基调促使整个空间更加和谐统一,给人营造一种宁静舒适的氛围。
The black cabinet doors combined with the dark tone of the walls, floors, and ceilings create a more harmonious and unified space, creating a peaceful and comfortable atmosphere.
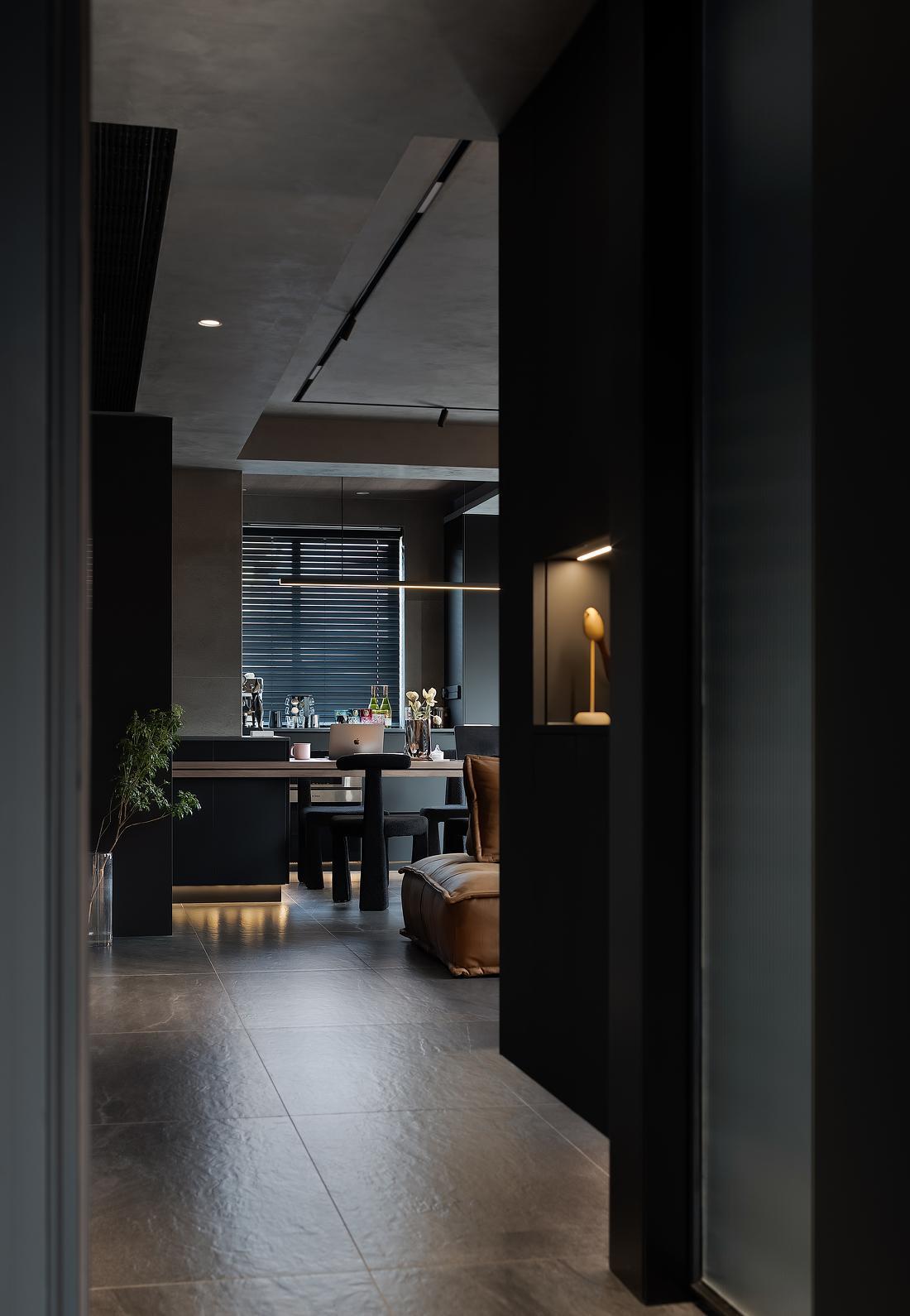
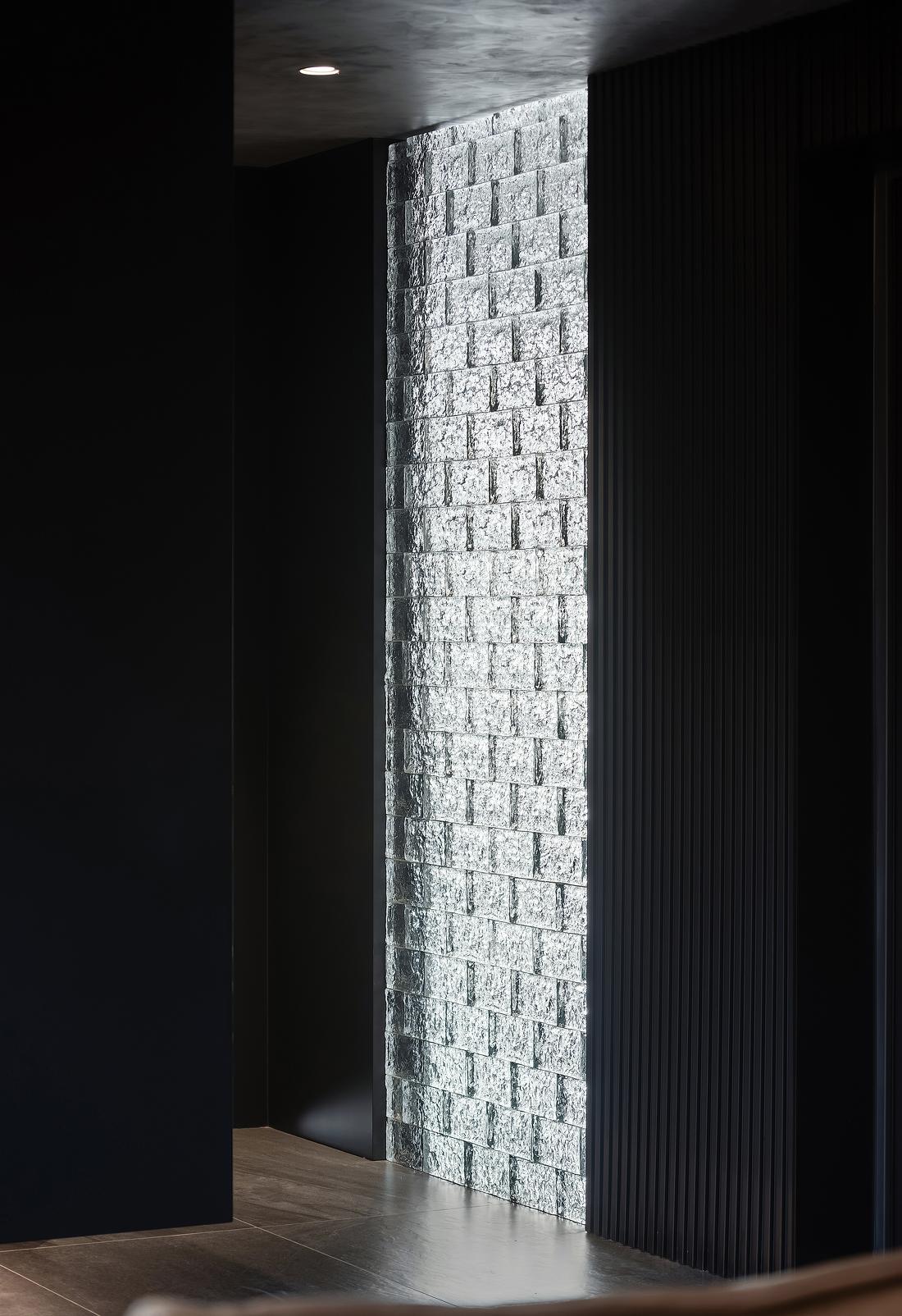
门厅的南侧通向主卧套间,为了增加门厅的采光,卧室原有的门洞用锤纹玻璃砖进行封堵,平衡了隐私性与采光性的矛盾。
The south side of the entrance hall leads to the master bedroom suite. In order to increase the lighting of the entrance hall, the original door opening of the bedroom is sealed with hammer patterned glass bricks, balancing the contradiction between privacy and lighting.
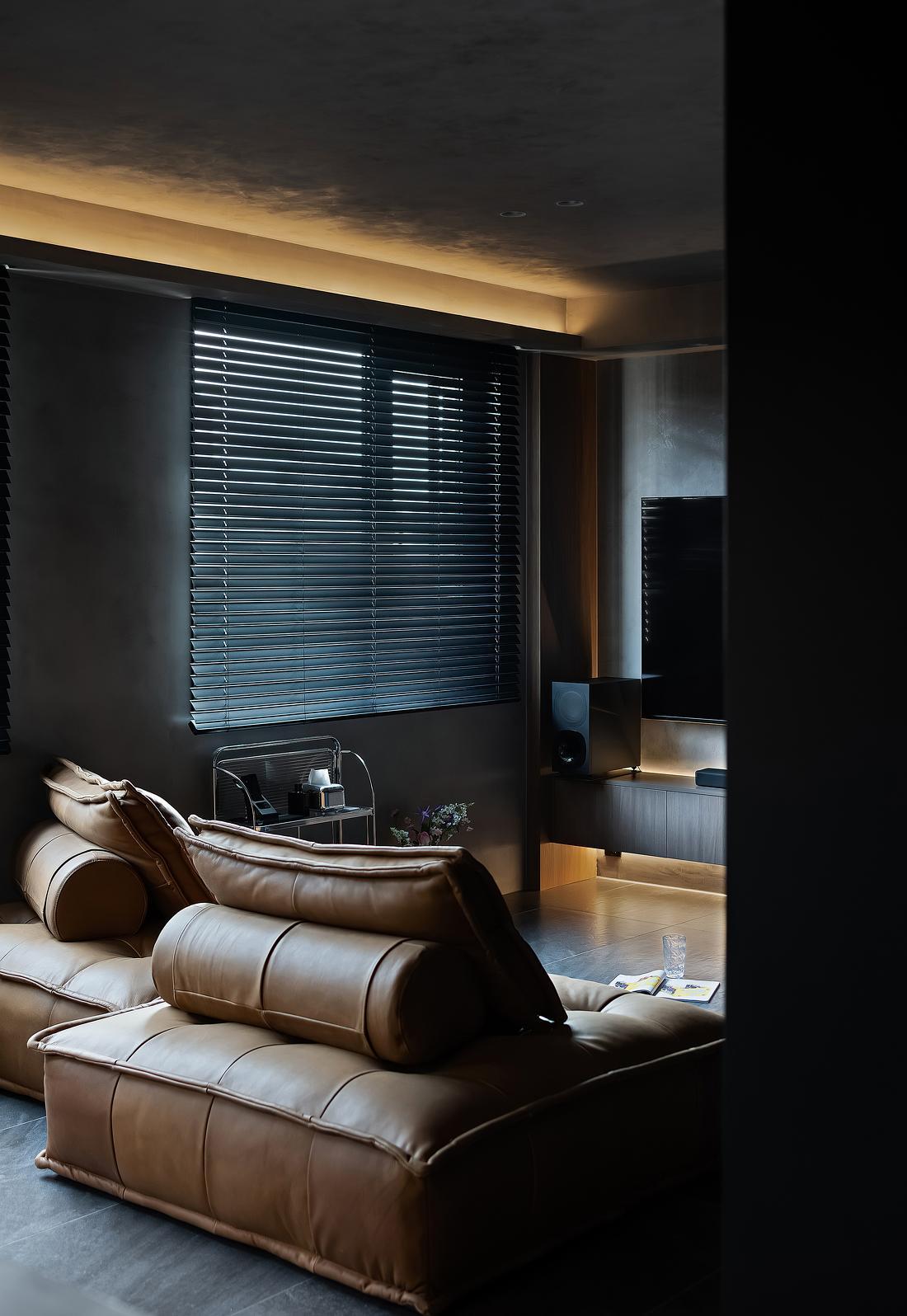
客厅一角
Living room corner
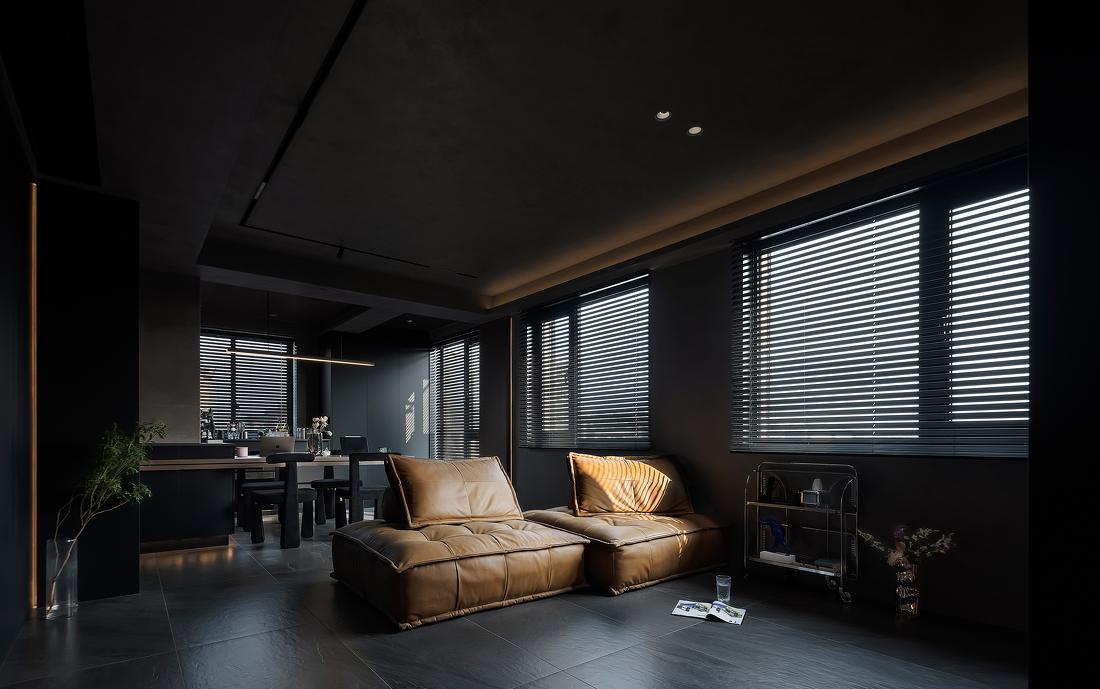
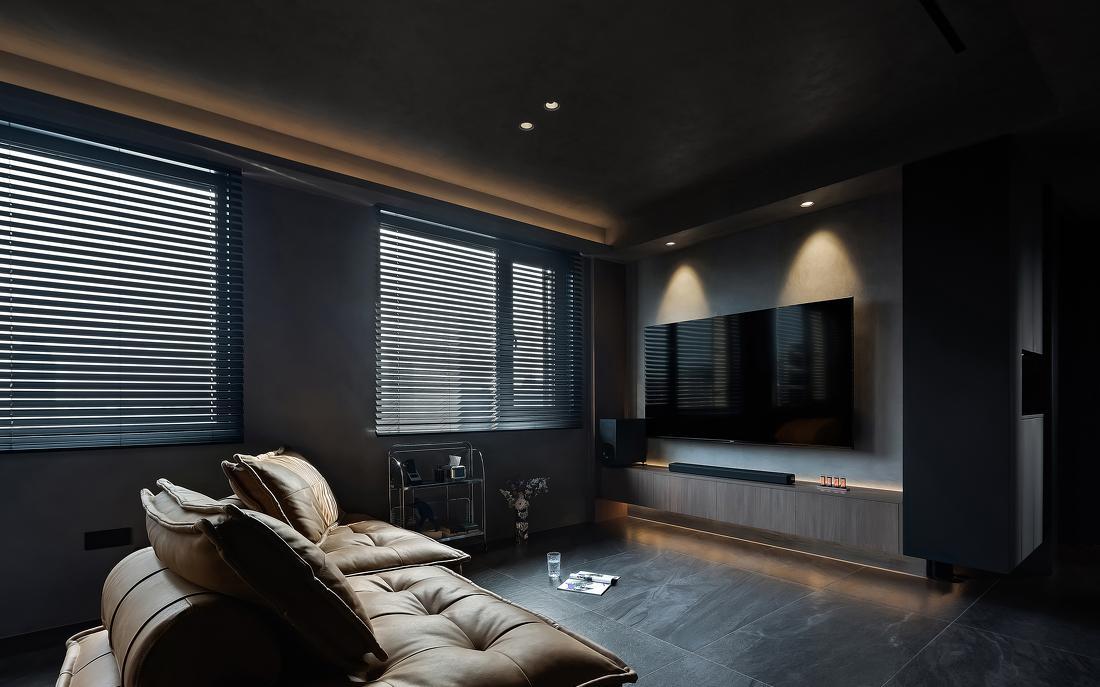
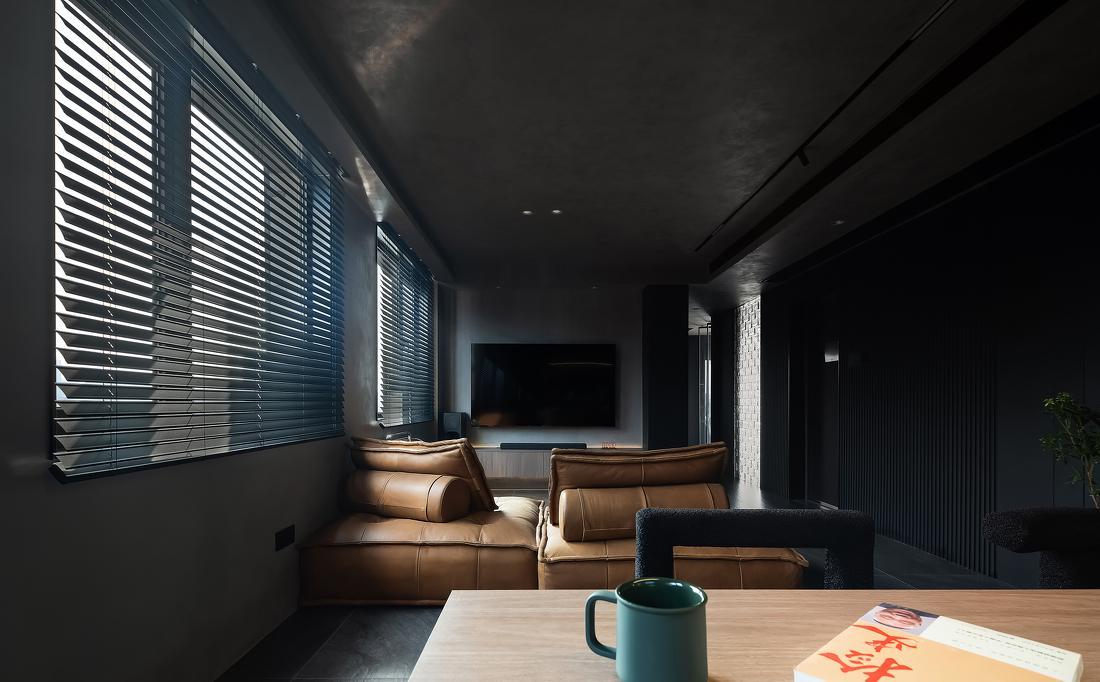
改造后的客厅与餐厅厨房相连接,采光和通风性得到充分的提升。
The renovated living room is connected to the dining room and kitchen, and the lighting and ventilation have been fully improved.
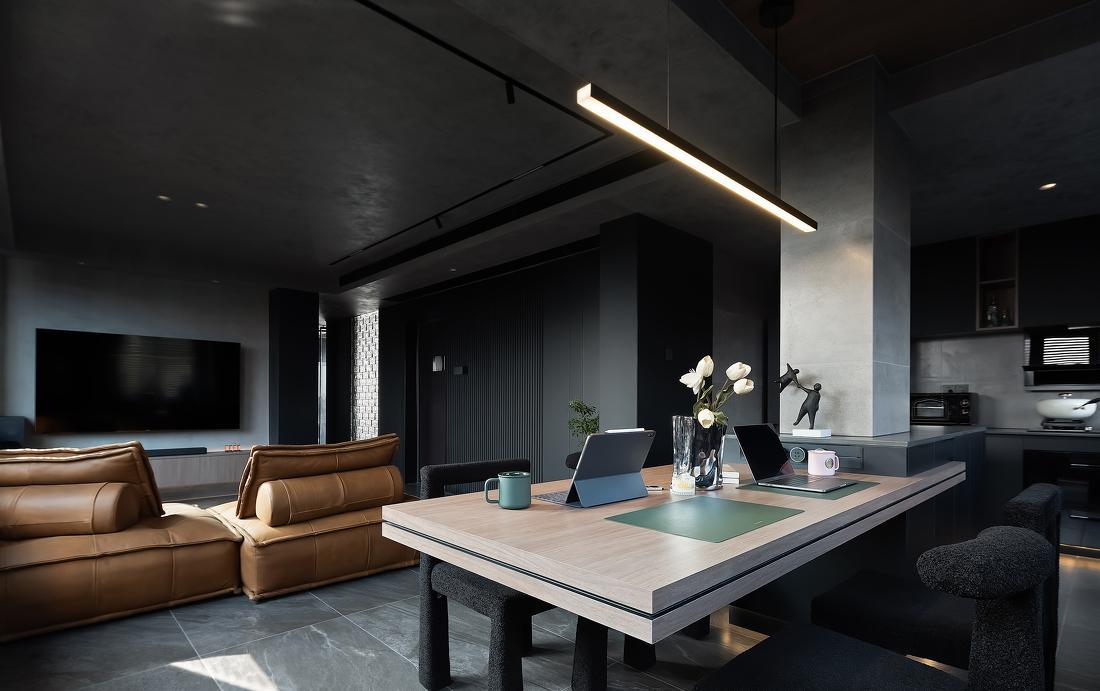
客厅虽然空间不大,但东面的玻璃窗无形中增加了客厅的视觉延伸,而且大面积的采光让原本暗黑系的客厅不会因色调而影响光线。
Although the living room is not spacious, the glass window on the east side invisibly adds a visual extension to the living room, and the large area of lighting ensures that the originally dark living room will not be affected by color tones.
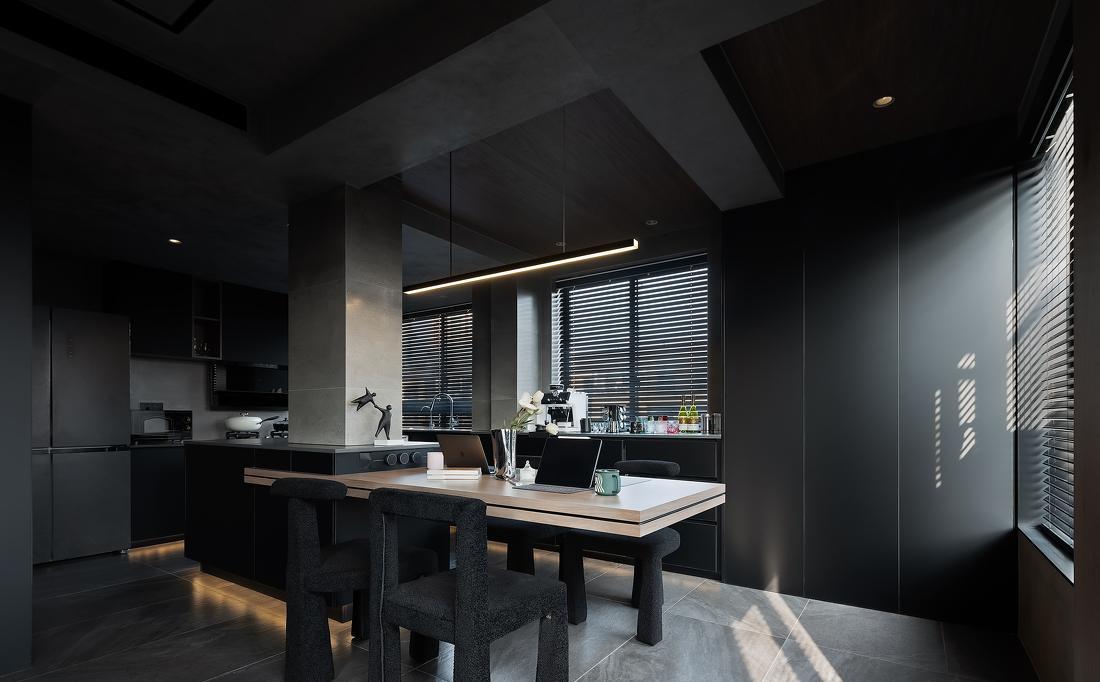
客厅与餐厅相连接,在扩大空间感的同时还赋予了餐厅功能的多样性。
The living room is connected to the dining room, which not only expands the sense of space, but also endows the dining room with diversity of functions.
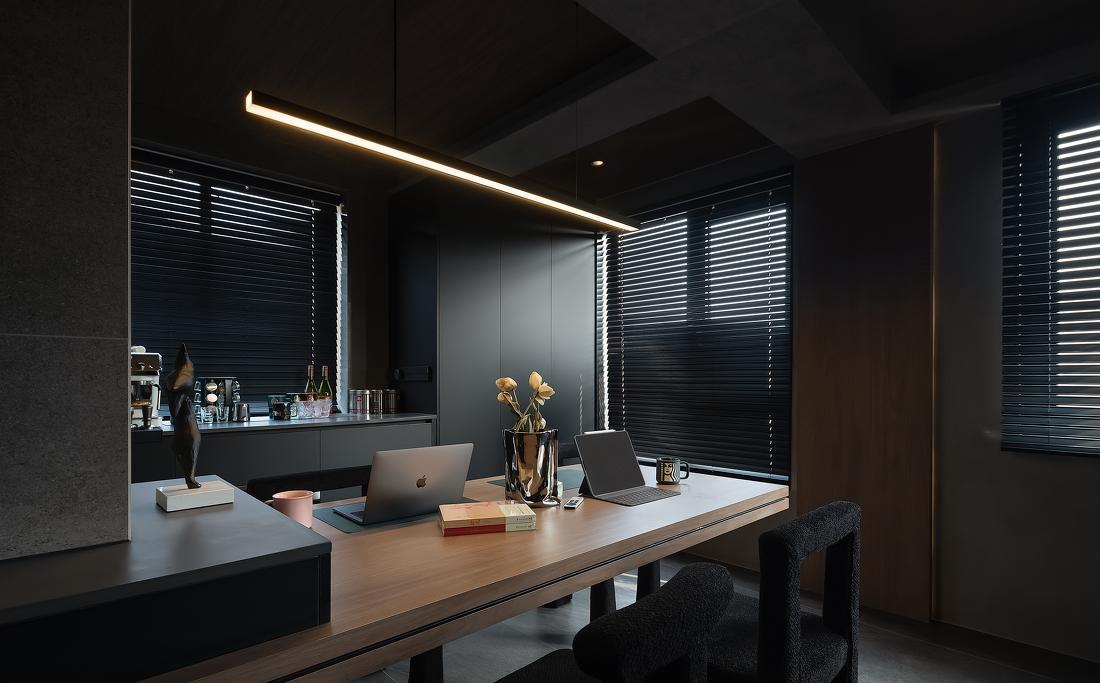
经过一波大刀阔斧的拆除工作后,整个餐厨区域就剩下一个不能拆除的公共烟道,为了弱化这个庞然大物,我们在烟道的四周设置了一个岛台,将餐桌与岛台连接,四周的回游动线增加了日常操作的便利性。
After a major demolition work, the entire kitchen area was left with a public flue that could not be removed. In order to weaken this behemoth, we set up an island platform around the flue, connecting the dining table to the island platform. The surrounding circulation line increased the convenience of daily operations.

黑色的百叶帘使得屋外的自然光更加柔和地洒落室内。
The black blinds soften the natural light from outside the room.
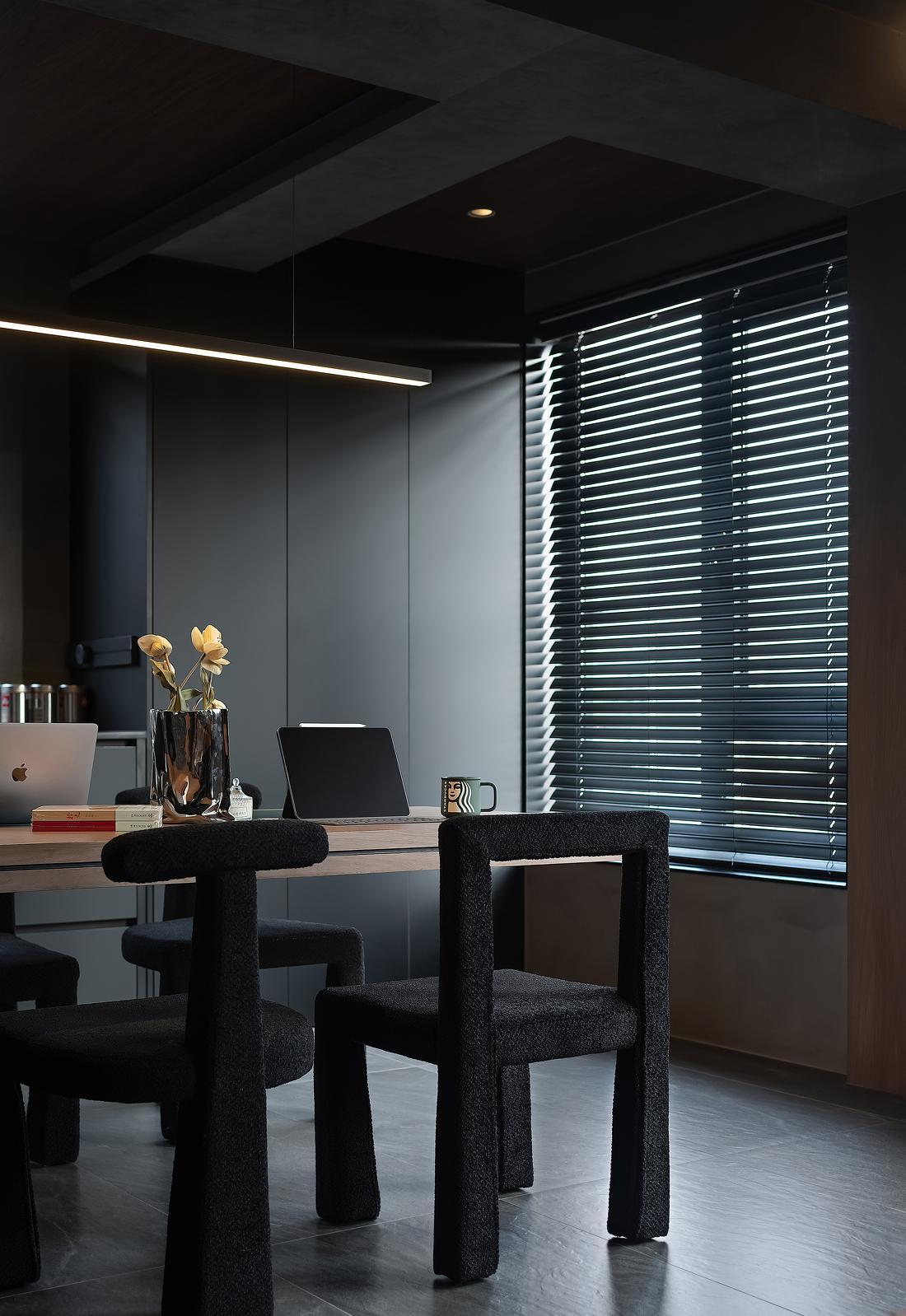
羊羔绒质地的餐椅让原本高冷暗黑的餐厅增加些俏皮感。
The lamb velvet dining chairs add a playful touch to the originally cool and dark restaurant.
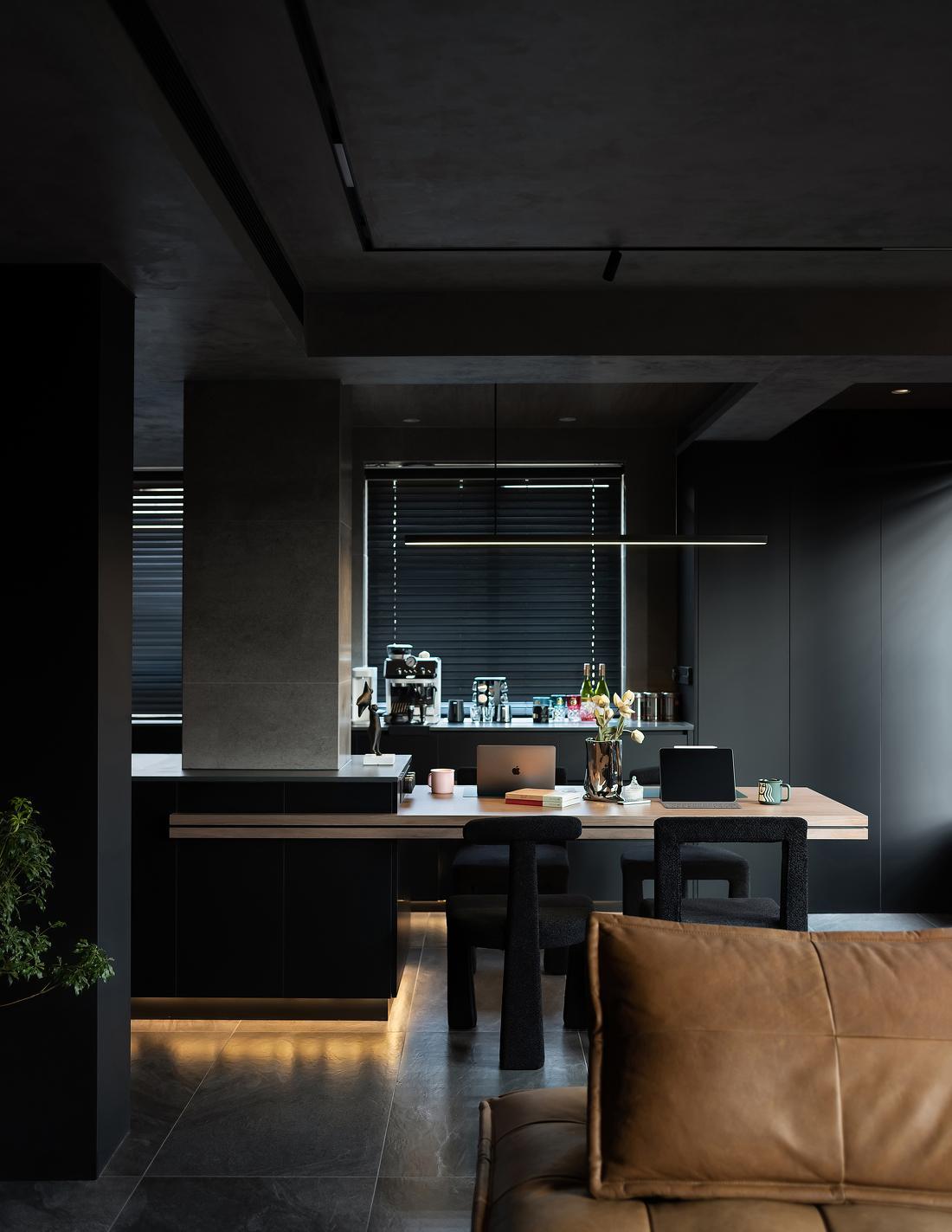
餐桌在实际的过程中更多的充当办公桌使用,屋主说在这个暗黑调的空间中,他很享受这样的沉浸式办公体验。
The dining table is more commonly used as an office desk in the actual process. The homeowner said that he enjoys this immersive office experience in this dark toned space.

站在客厅望向整个餐厨区,餐桌北侧的餐边柜与中厨相连接,东侧的高柜用来存放一些清洁工具。为了让整个厨房更加的整洁,我们也将燃气热水器隐藏在靠窗的高柜中。
Standing in the living room and looking out at the entire kitchen area, the dining cabinet on the north side of the dining table is connected to the central kitchen, and the high cabinet on the east side is used to store some cleaning tools. In order to make the entire kitchen more tidy, we also hid the gas water heater in a high cabinet by the window.

为了让餐桌与吧台更好的衔接,我们与屋主商量后决定放弃使用成品的独立餐桌,而是在吧台一侧定制一块悬浮的桌板作为餐桌使用,桌板内部用钢架制成与吧台外侧形成稳固的连接。考虑到餐桌的耐用性,我们不得不将桌板整体加厚,我们在桌板的侧面用金属条分隔开,从而在视觉上不仅降低了其厚重感还增加了层次感。
In order to better connect the dining table with the bar counter, we have decided to abandon the use of a finished independent dining table after consulting with the homeowner. Instead, we will customize a suspended table board on one side of the bar counter for use as the dining table. The interior of the table board is made of steel frame and forms a stable connection with the outside of the bar counter. Considering the durability of the dining table, we had to thicken the overall tabletop. We separated the sides of the tabletop with metal strips, which not only reduced its heaviness but also increased its layering visually.
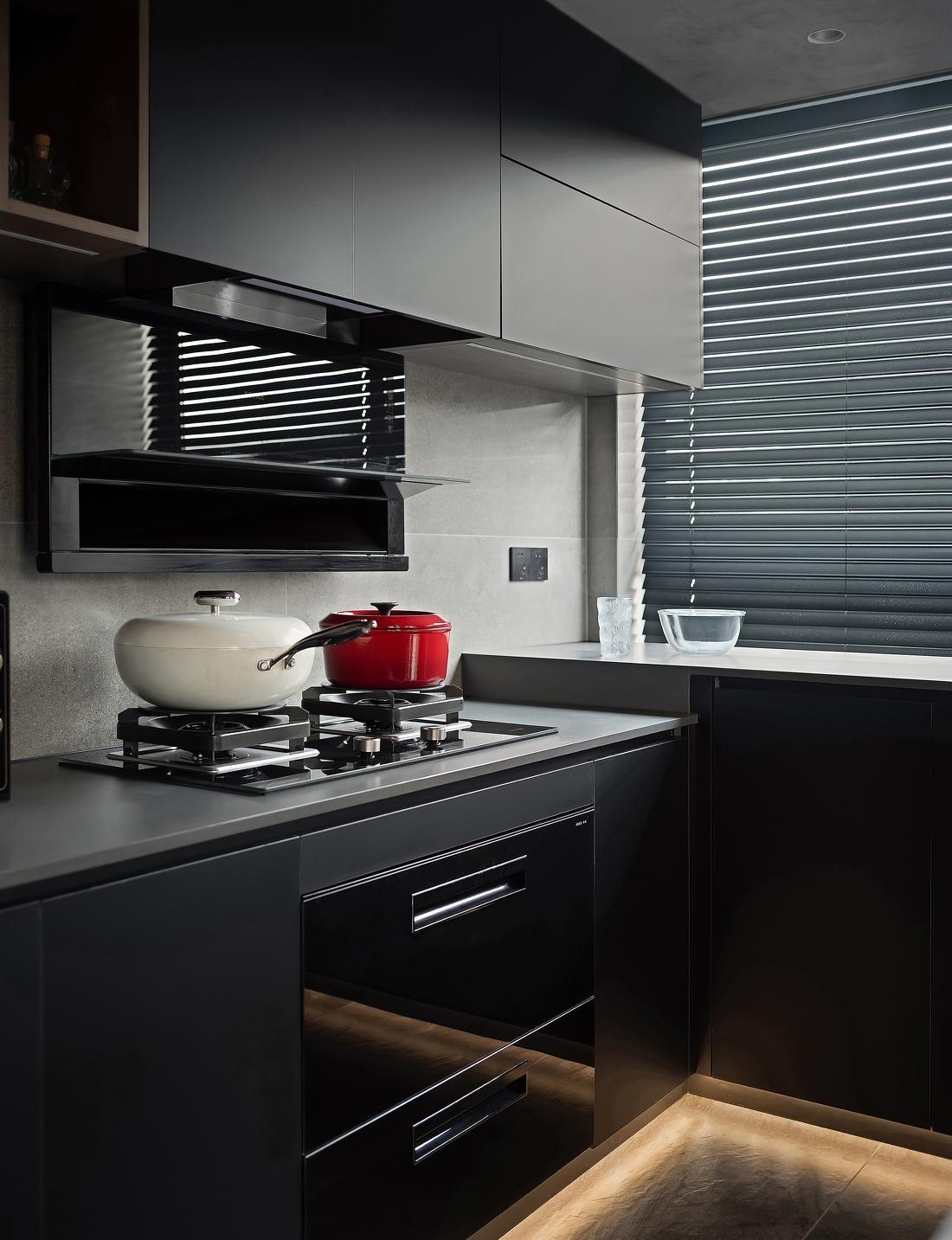
厨房中小到一个厨具都是屋主精心挑选而来,对生活的热爱刻到骨子里。
Even a small kitchen utensil is carefully selected by the homeowner, and their love for life is deeply ingrained in their bones.
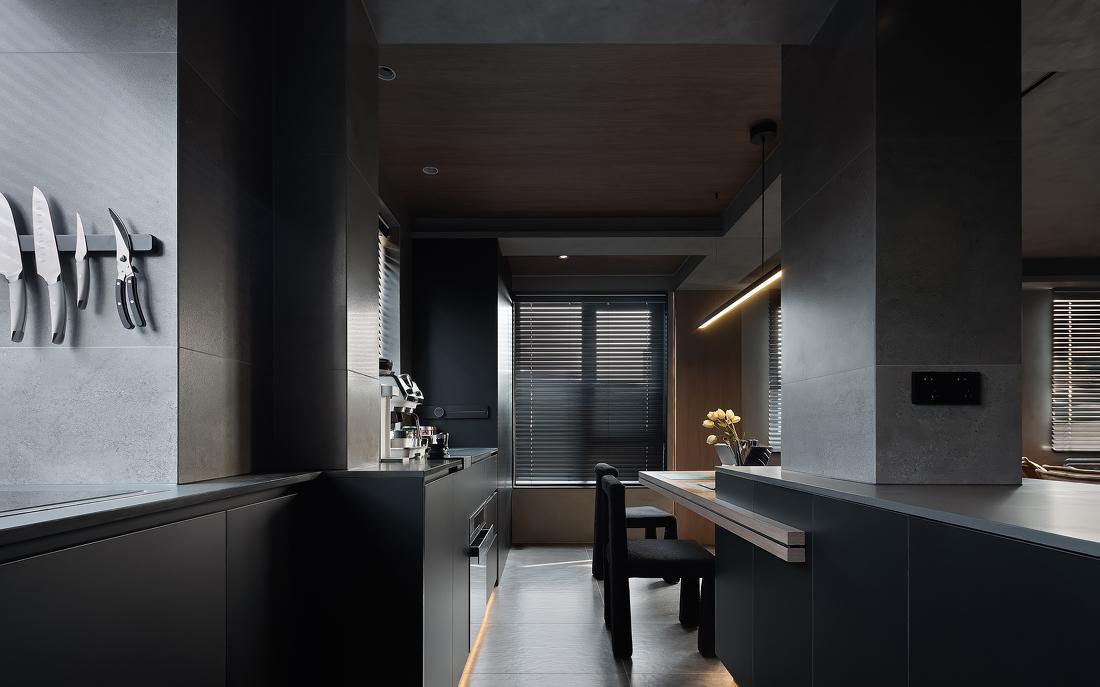
餐厅顶面的木饰面和餐桌桌板的木纹形成统一,在整体暗黑调的空间中透露一丝温润感。
The wooden veneer on the top of the restaurant and the wood grain of the dining table and table board form a unified pattern, revealing a warm and moist feeling in the overall dark toned space.
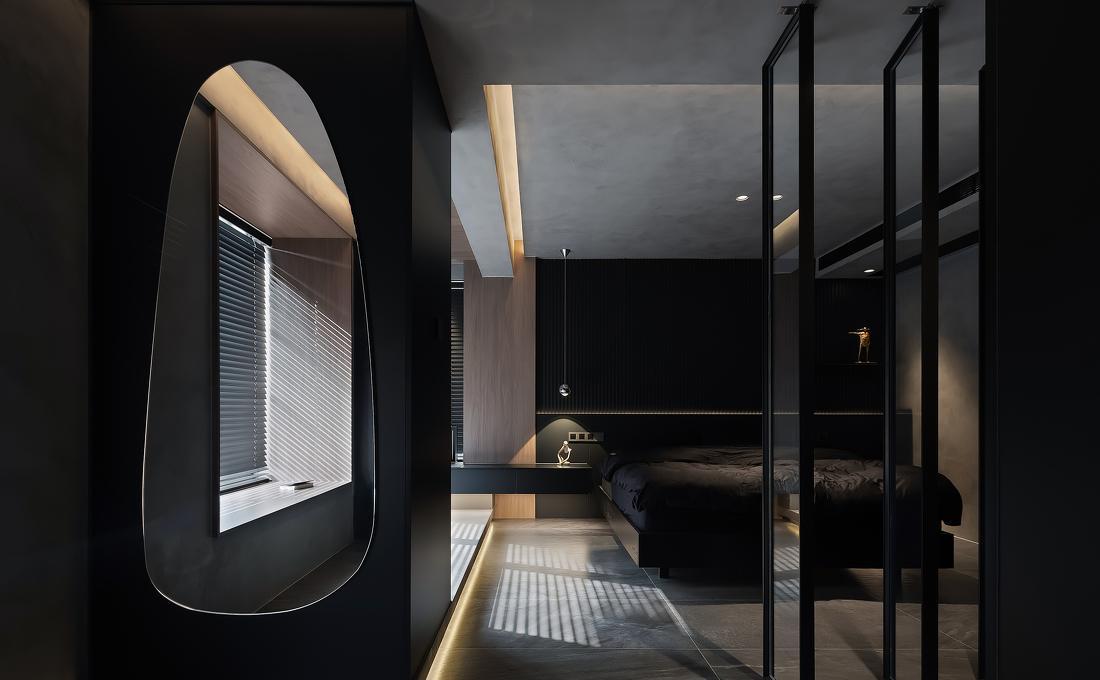
站在衣帽间望向主卧与阳台,阳台柜背部设置了一块椭圆状的试衣镜,镜中呈现出飘窗的影像,在视觉上放大了整个空间。
Standing in the cloakroom, looking towards the master bedroom and balcony, there is an oval shaped fitting mirror on the back of the balcony cabinet, which presents the image of the bay window and visually magnifies the entire space.

南阳台作为整个房屋最佳的采光点,本来应该作为最合适的晾晒区,但考虑到主卧的空间体验感,以及屋主没有晾晒的习惯,于是我们将洗衣机和烘干机倚着下水管的位置藏入到储物柜中,关上柜门,此处就是主卧的专属休闲区。
As the best lighting point in the entire house, Nanyangtai should have been the most suitable drying area. However, considering the spatial experience of the master bedroom and the fact that the owner does not have the habit of drying, we hid the washing machine and dryer leaning against the drain pipe in the storage cabinet, closed the cabinet door, and this is the exclusive leisure area of the master bedroom.
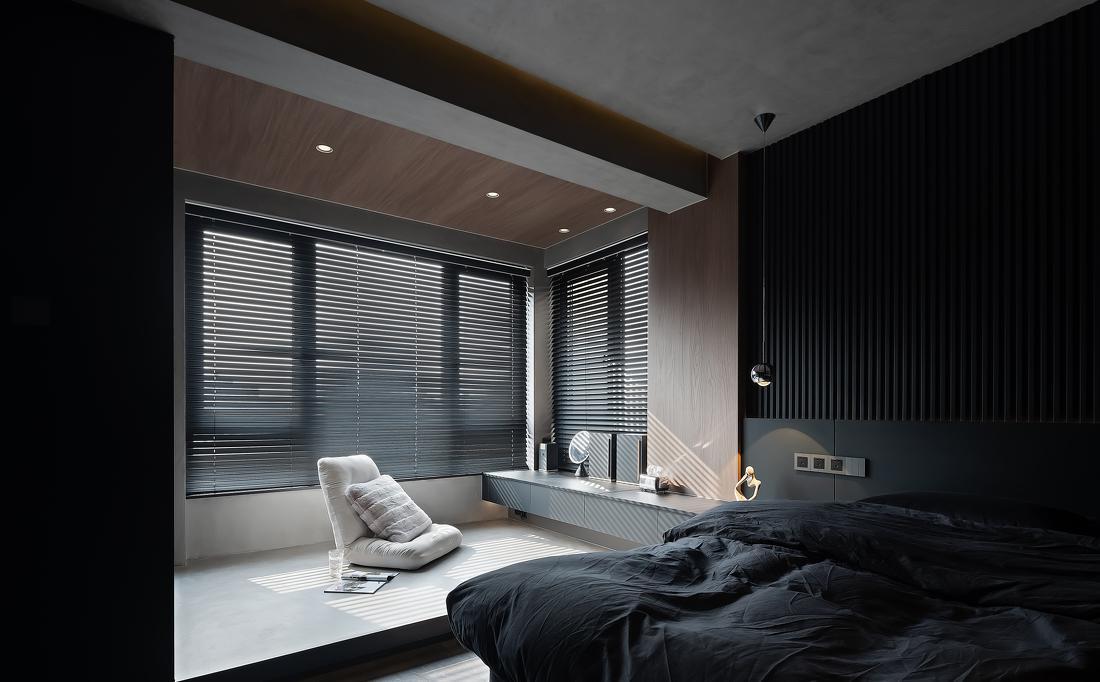
室内外的光影结合,增添空间的趣味性。
The combination of indoor and outdoor light and shadow adds fun to the space.
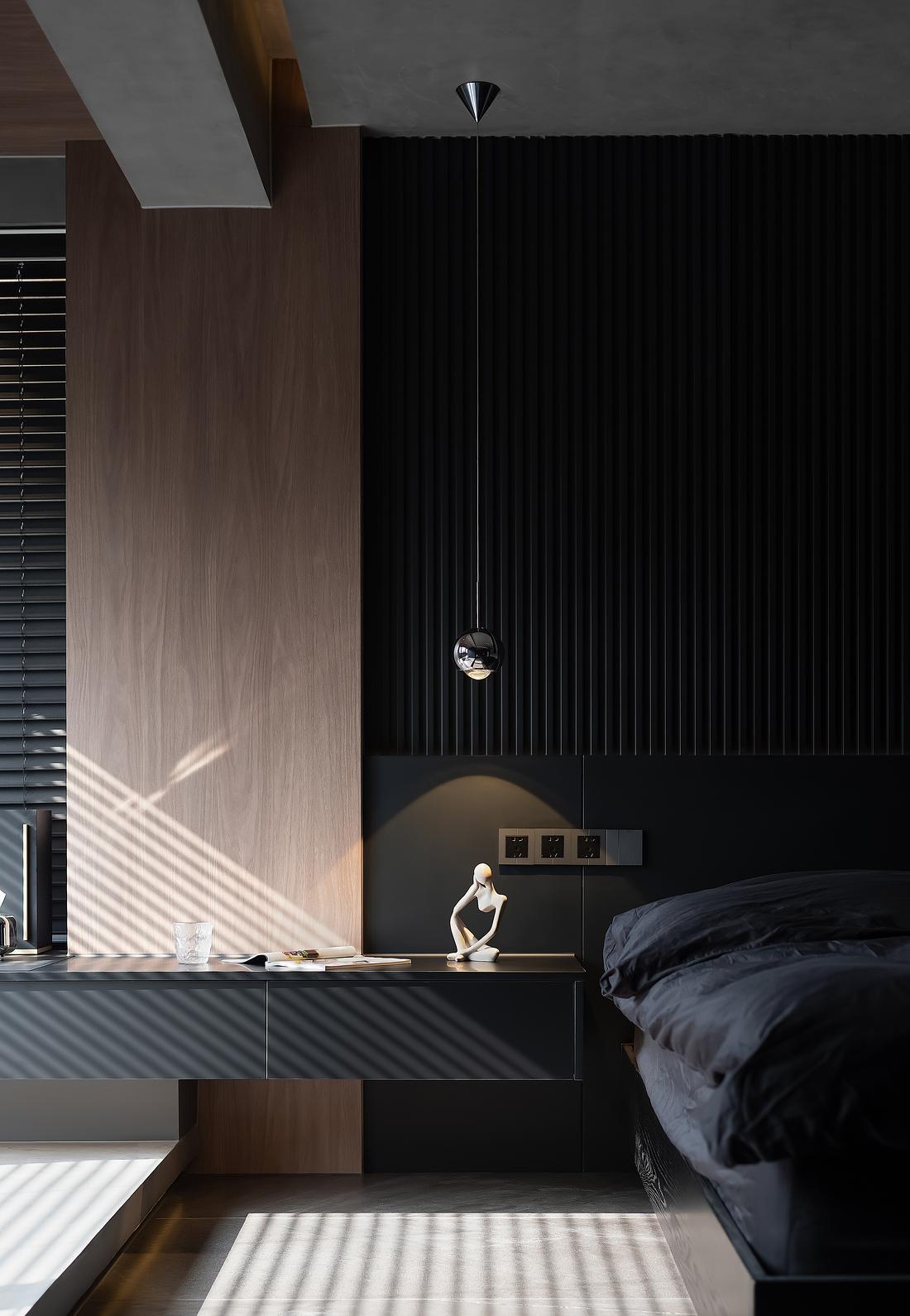
站在阳台看主卧,主卧床尾的顶部预留了升降幕布,躺在床上观影还是一个不错的体验哦。
Standing on the balcony and watching the master bedroom, the top of the bed at the back of the master bedroom is reserved with a lifting curtain, making it a great experience to lie on the bed and watch movies.
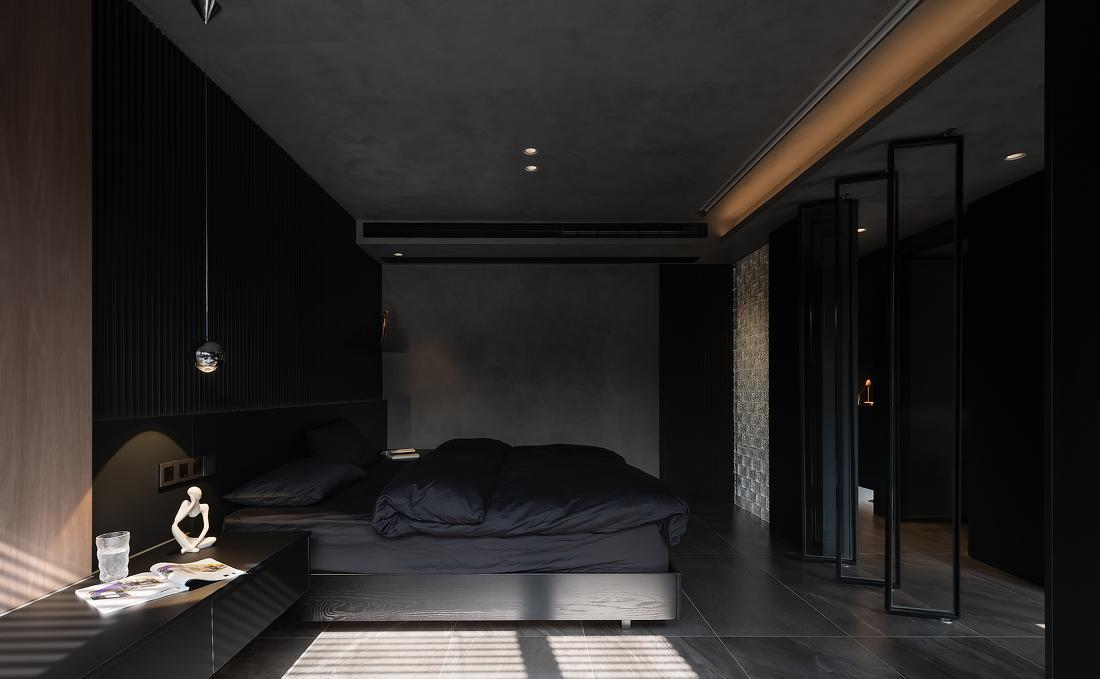
考虑到卧室的遮光性,我们在选择百叶帘之前也犹豫过,但在实际使用之后,黑色布百叶的遮挡性确实很不错,能到8成的遮挡性。
Considering the shading of the bedroom, we also hesitated before choosing blinds, but after actual use, the black cloth blinds do have good shading performance, reaching up to 80%.
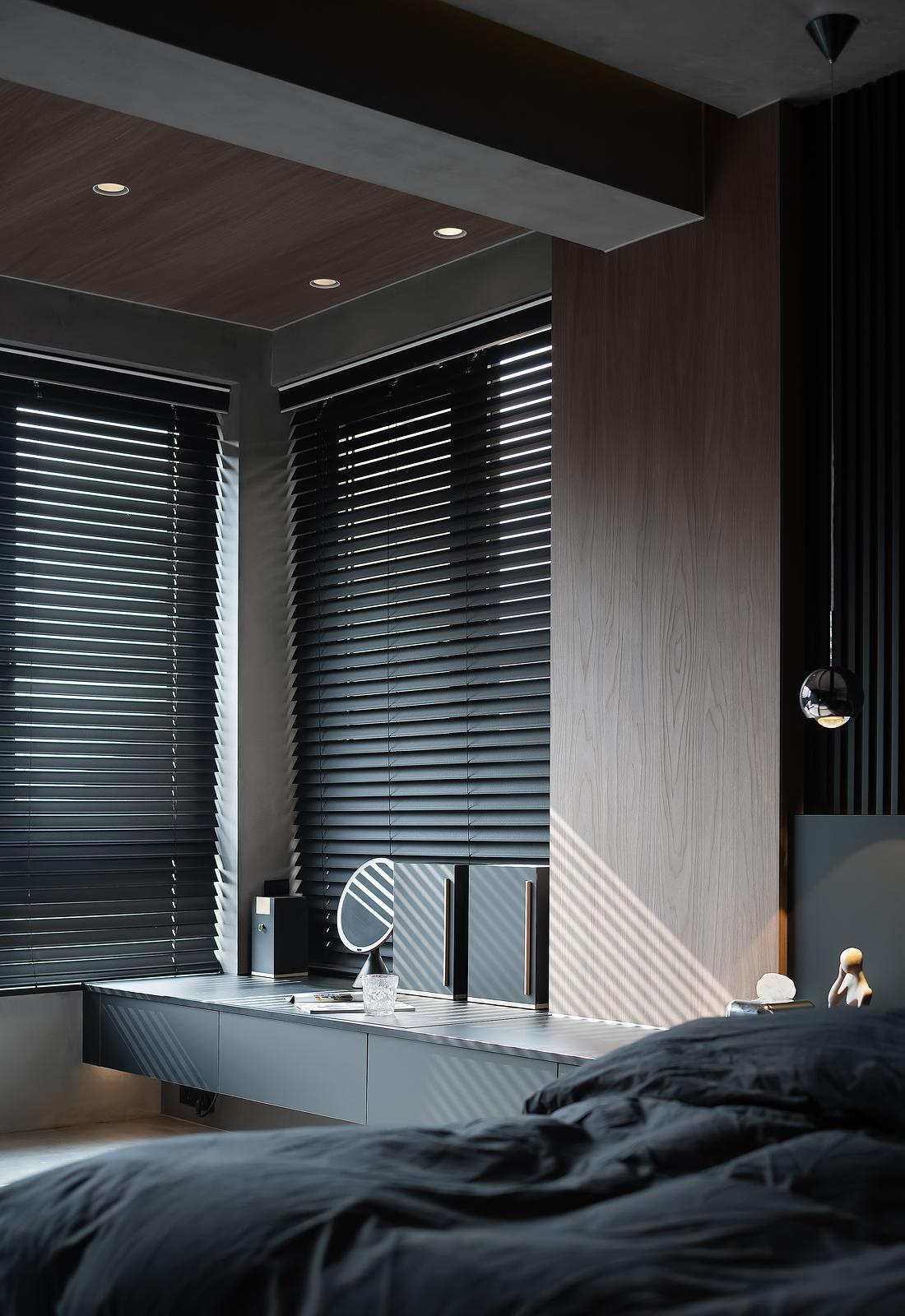
主卧的床头柜下方设置了感应灯,为屋主起夜行走提供了便利。床头柜上方的钢板主要用来安放投影仪。
A sensor light is installed under the bedside table in the master bedroom, providing convenience for the homeowner to walk around at night. The steel plate above the bedside table is mainly used to place the projector.
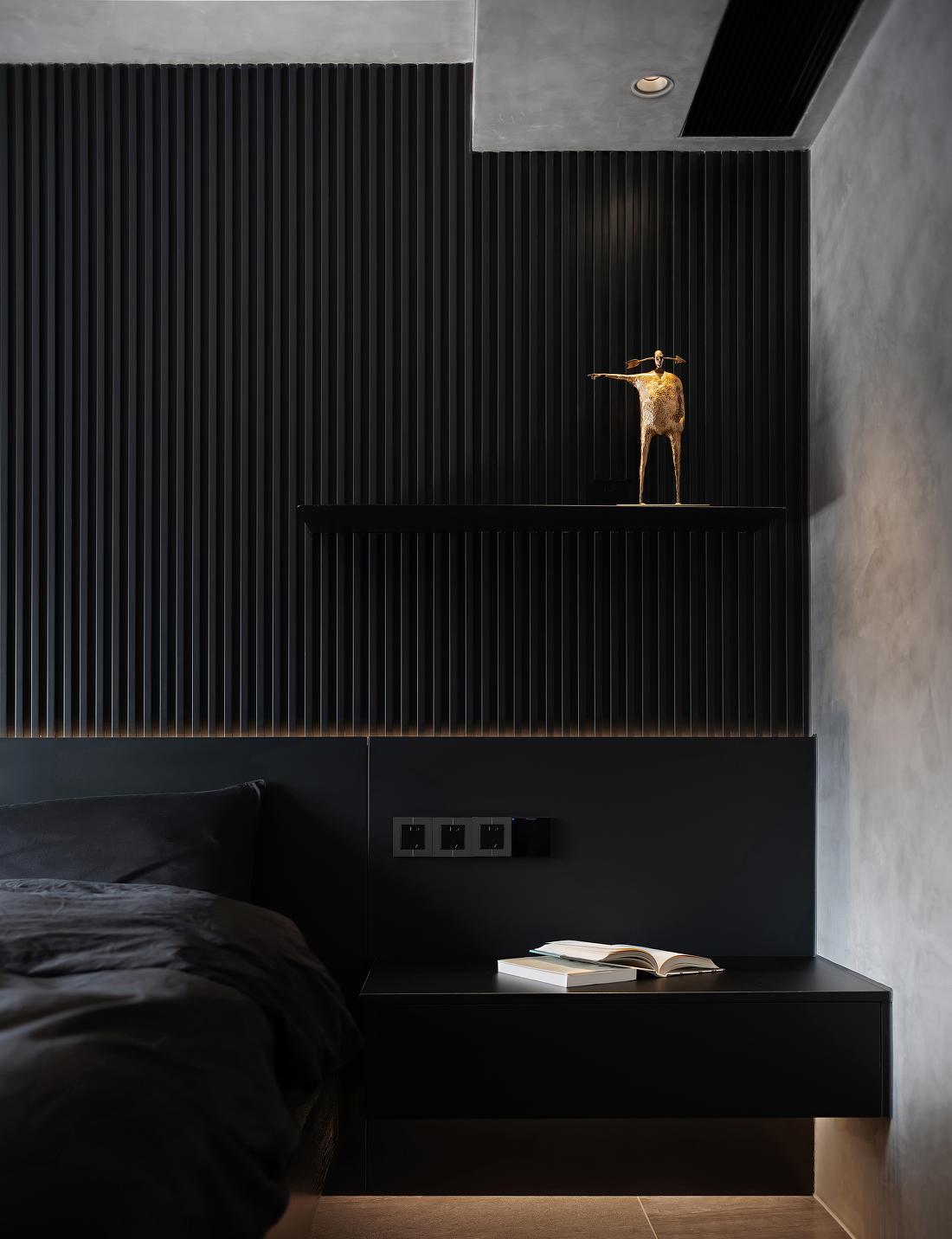
为了保持衣帽间与主卧之间的通透性,我们用三组可旋转的玻璃隔断替代实墙,在阳光的照射下,不同角度下的屏风会呈现不一样的光影变化。
In order to maintain transparency between the dressing room and the master bedroom, we replaced the solid wall with three sets of rotatable glass partitions. Under sunlight, the screens at different angles will present different light and shadow changes.
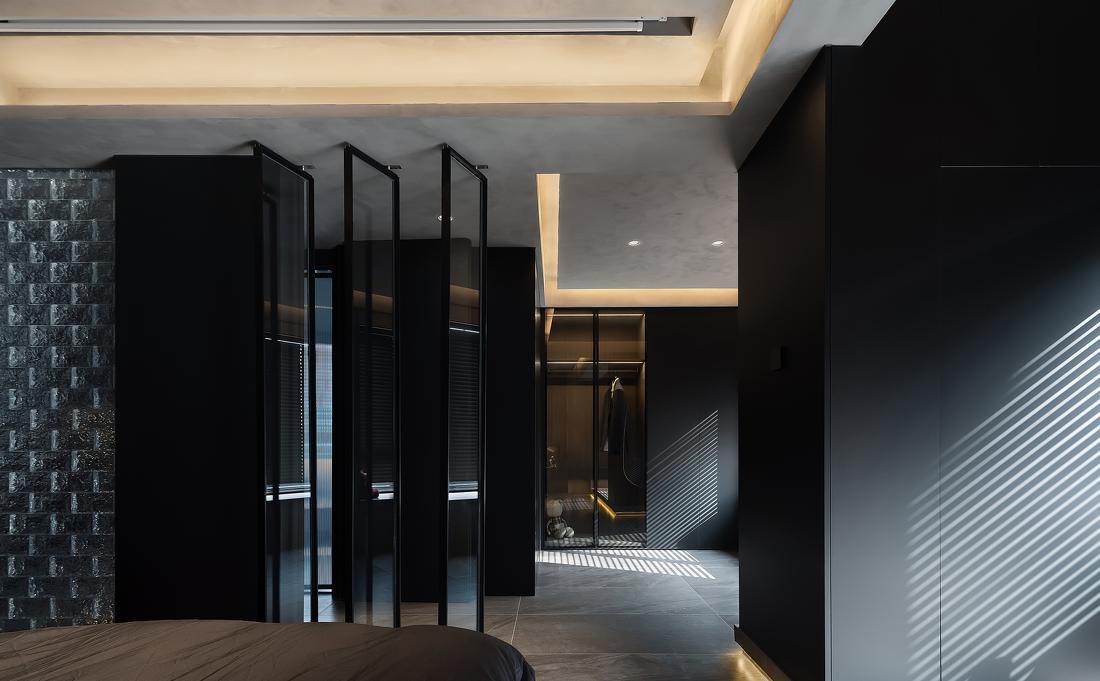
衣帽间的飘窗四周用木饰面包裹起来,再增强美观性的同时又保护了飘窗的阳角,避免其被磕碰。衣柜局部使用了玻璃门,原先是为了展示一些精美的包包和鞋子,现在已然成了各种手办的聚集地了,快容不下了,哈哈。
The bay window in the dressing room is wrapped with wooden decorative bread around it, which not only enhances its beauty but also protects the sunny corners of the bay window from being bumped. The wardrobe has partially used glass doors, originally to showcase some exquisite bags and shoes, but now it has become a gathering place for various figurines, which can hardly accommodate them, haha.
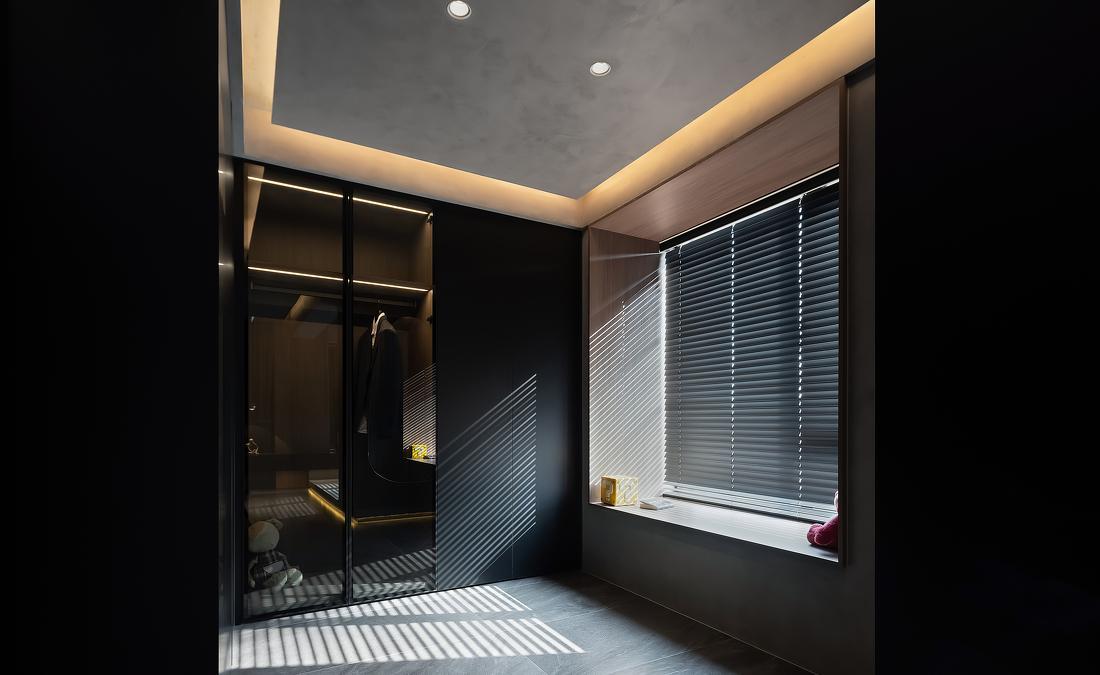
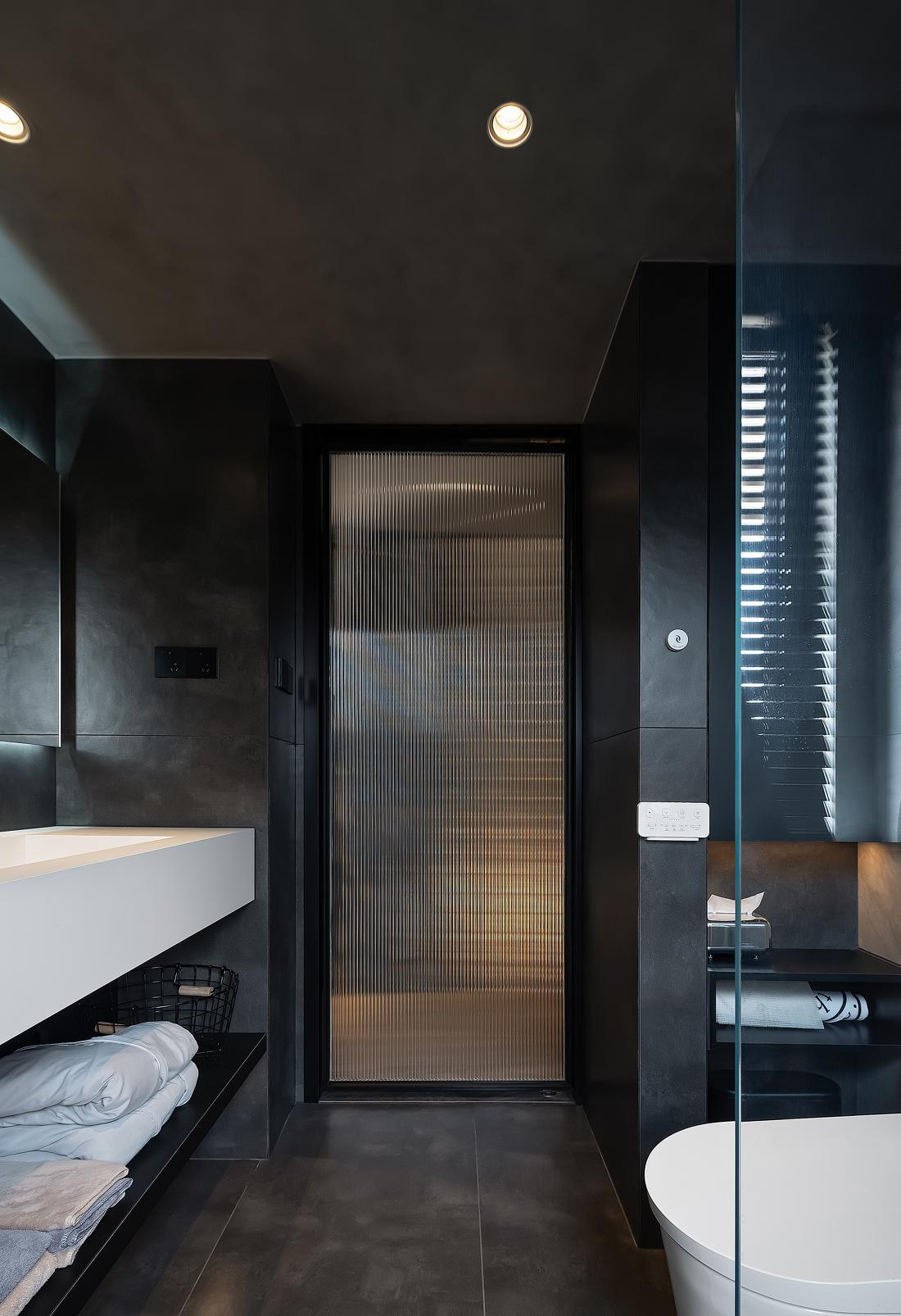
卫生间延用了整屋的暗色调,淋浴区用一块玻璃替代了以往的淋浴房,我们将窗台板向内延伸,利用内外的深度作为洗浴用品的安放区。
The bathroom adopts the dark color scheme of the whole house, and the shower area replaces the previous shower room with a piece of glass. We extend the window sill inward and use the depth inside and outside as a storage area for toiletries.
